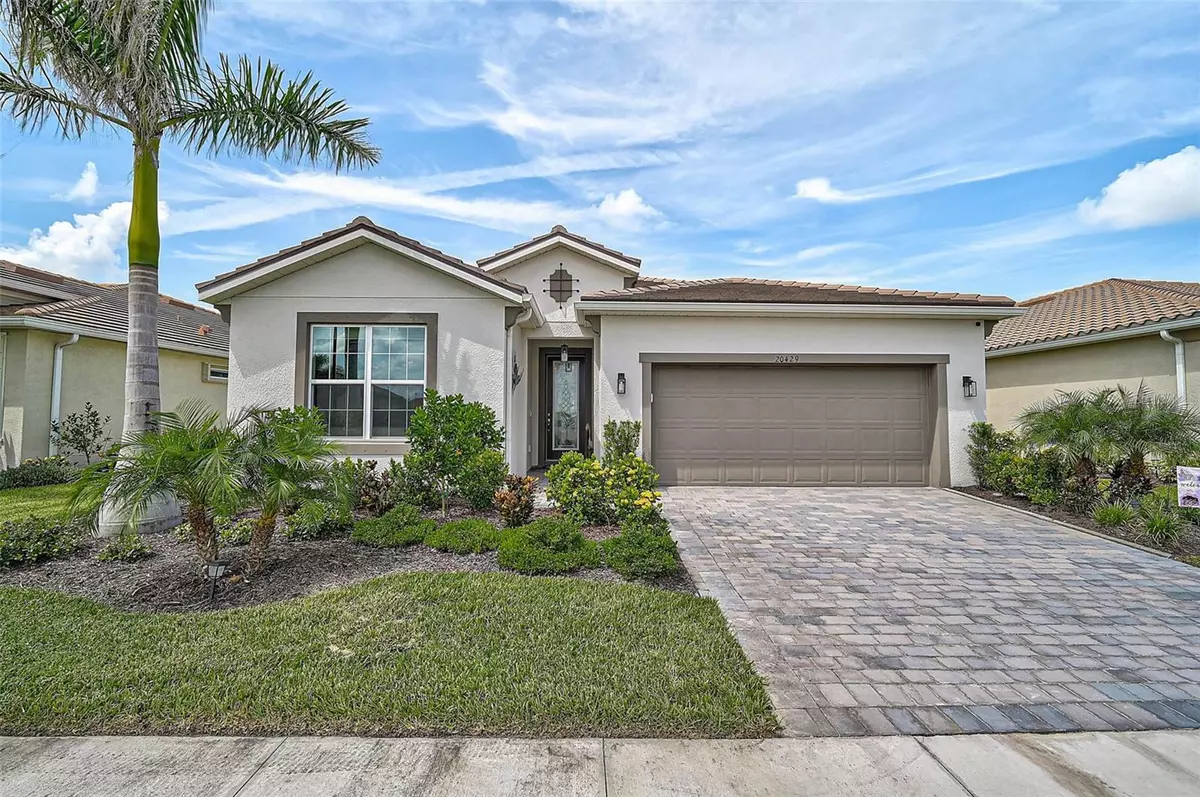20429 BANDERA PL Venice, FL 34293
3 Beds
2 Baths
2,098 SqFt
UPDATED:
Key Details
Property Type Single Family Home
Sub Type Single Family Residence
Listing Status Active
Purchase Type For Sale
Square Footage 2,098 sqft
Price per Sqft $288
Subdivision Renaissance/West Vlgs Phs 2B &
MLS Listing ID A4660547
Bedrooms 3
Full Baths 2
HOA Fees $767/qua
HOA Y/N Yes
Annual Recurring Fee 3068.0
Year Built 2023
Annual Tax Amount $8,734
Lot Size 6,969 Sqft
Acres 0.16
Property Sub-Type Single Family Residence
Source Stellar MLS
Property Description
Offering 3 bedrooms plus a flex room, 2 bathrooms, a 2 car garage, and 2,098 square feet of thoughtfully designed living space, the home is located just steps from the community's private entrance gate for rare and easy access in and out of Wellen Park.
Inside, enjoy light filled open concept living with ceramic tile in the main areas and plush carpet in the bedrooms. Ceiling fans in every room enhance comfort, and the chef's kitchen is outfitted with stainless steel appliances, quartz countertops, and generous cabinet storage.
The outdoor living space is a private oasis with a heated and chilled saltwater pool overlooking a peaceful lake. Two sets of triple sliding glass doors lead to the extended lanai, which features a custom grill island by Paradise Grills with built in grill, double burner, mini fridge, trash drawer, and extra storage. Two 60" remote controlled ceiling fans keep the space cool, and nearly new outdoor furniture is also available.
A versatile flex room offers the perfect spot for a home office, gym, media room, or guest space. The home has been barely lived in, as the owner resides out of state and has only visited a handful of times, leaving the property in pristine, like new condition. All interior and exterior furniture is available if desired.
Located in the vibrant Wellen Park Renaissance community, this home is close to dining, shopping, top rated schools, and the emerging Downtown Wellen district with easy daily access through a private owner's gate.
Location
State FL
County Sarasota
Community Renaissance/West Vlgs Phs 2B &
Area 34293 - Venice
Zoning V
Rooms
Other Rooms Den/Library/Office
Interior
Interior Features Eat-in Kitchen, In Wall Pest System, Open Floorplan, Pest Guard System, Primary Bedroom Main Floor, Solid Surface Counters, Thermostat, Walk-In Closet(s)
Heating Central, Electric
Cooling Central Air
Flooring Carpet, Tile
Furnishings Negotiable
Fireplace false
Appliance Dishwasher, Disposal, Dryer, Electric Water Heater, Microwave, Range, Refrigerator, Washer
Laundry Inside
Exterior
Exterior Feature Hurricane Shutters, Sidewalk, Sliding Doors
Parking Features Garage Door Opener
Garage Spaces 2.0
Pool In Ground
Community Features Clubhouse, Deed Restrictions, Fitness Center, Park, Playground, Pool, Sidewalks, Tennis Court(s), Street Lights
Utilities Available BB/HS Internet Available, Cable Available, Electricity Connected, Phone Available, Public, Sewer Connected, Underground Utilities, Water Connected
Amenities Available Clubhouse, Fence Restrictions, Fitness Center, Gated, Pickleball Court(s), Playground, Pool, Recreation Facilities, Spa/Hot Tub, Tennis Court(s)
Waterfront Description Pond
View Y/N Yes
View Water
Roof Type Tile
Porch Covered, Rear Porch
Attached Garage true
Garage true
Private Pool Yes
Building
Lot Description Level, Sidewalk, Paved
Entry Level One
Foundation Slab
Lot Size Range 0 to less than 1/4
Sewer Public Sewer
Water Public
Architectural Style Other
Structure Type Block
New Construction false
Schools
Elementary Schools Taylor Ranch Elementary
Middle Schools Venice Area Middle
High Schools Venice Senior High
Others
Pets Allowed Yes
HOA Fee Include Pool,Maintenance Grounds,Recreational Facilities
Senior Community No
Ownership Fee Simple
Monthly Total Fees $255
Membership Fee Required Required
Special Listing Condition None
Virtual Tour https://my.matterport.com/show/?m=F3PGPgD4wNE&brand=0&mls=1&






