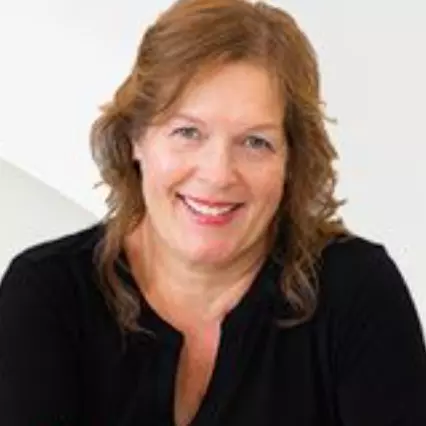
6472 SEDGEFORD DR Lakeland, FL 33811
2 Beds
2 Baths
1,311 SqFt
UPDATED:
Key Details
Property Type Townhouse
Sub Type Townhouse
Listing Status Active
Purchase Type For Rent
Square Footage 1,311 sqft
Subdivision Chelsea Oaks Ph 2-A
MLS Listing ID TB8430083
Bedrooms 2
Full Baths 2
Construction Status Completed
HOA Y/N No
Year Built 2016
Lot Size 1,742 Sqft
Acres 0.04
Property Sub-Type Townhouse
Source Stellar MLS
Property Description
Location
State FL
County Polk
Community Chelsea Oaks Ph 2-A
Area 33811 - Lakeland
Interior
Interior Features Ceiling Fans(s), Open Floorplan, Solid Wood Cabinets, Stone Counters, Thermostat
Heating Central
Cooling Central Air
Furnishings Unfurnished
Fireplace false
Appliance Dishwasher, Dryer, Range, Refrigerator
Laundry Other
Exterior
Garage Spaces 1.0
Community Features Pool
Attached Garage true
Garage true
Private Pool No
Building
Story 2
Entry Level Two
New Construction false
Construction Status Completed
Others
Pets Allowed No
Senior Community No
Membership Fee Required Required
Virtual Tour https://www.propertypanorama.com/instaview/stellar/TB8430083







