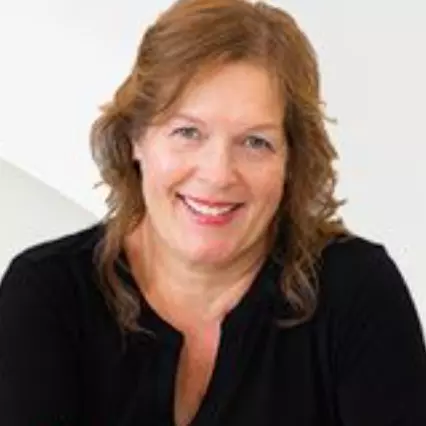Bought with VYLLA HOME
$370,000
$379,900
2.6%For more information regarding the value of a property, please contact us for a free consultation.
4009 OAKLEY WAY Lakeland, FL 33813
4 Beds
3 Baths
2,385 SqFt
Key Details
Sold Price $370,000
Property Type Single Family Home
Sub Type Single Family Residence
Listing Status Sold
Purchase Type For Sale
Square Footage 2,385 sqft
Price per Sqft $155
Subdivision Southchase
MLS Listing ID L4950190
Sold Date 09/19/25
Bedrooms 4
Full Baths 3
HOA Fees $25/ann
HOA Y/N Yes
Annual Recurring Fee 310.0
Year Built 2006
Annual Tax Amount $4,836
Lot Size 10,454 Sqft
Acres 0.24
Property Sub-Type Single Family Residence
Source Stellar MLS
Property Description
Discover this stunning 4-bedroom, 3-bathroom home located in the sought-after Southchase Community in Lakeland, FL. Designed
with style and functionality in mind, this home boasts burnished Acacia, tile, and carpet flooring that enhances its modern yet cozy
appeal. Recessed lighting throughout adds a warm and inviting ambiance to every room. The heart of the home is the beautifully
upgraded kitchen, featuring stainless steel appliances, sleek stone countertops, a charming shiplap-accented island, and a stylish
backsplash that ties it all together. The spacious and open layout is perfect for entertaining or everyday living. Retreat to the
luxurious master suite, where the master bathroom offers a spa-like experience with dual vanities, a walk-in shower, and a relaxing
garden tub. The home also includes an attached 2-car garage, offering convenient parking and storage. With its thoughtful design,
high-quality finishes, and excellent location, this home is a true gem. Don't miss the opportunity to make it yours—schedule your
private showing today!
Location
State FL
County Polk
Community Southchase
Area 33813 - Lakeland
Interior
Interior Features Ceiling Fans(s), Kitchen/Family Room Combo, Stone Counters, Walk-In Closet(s)
Heating Central
Cooling Central Air
Flooring Bamboo, Carpet, Laminate, Tile
Fireplace false
Appliance Dishwasher, Disposal, Dryer, Microwave, Range, Refrigerator, Washer
Laundry Laundry Room
Exterior
Exterior Feature Lighting, Sliding Doors
Garage Spaces 2.0
Fence Vinyl
Utilities Available BB/HS Internet Available
Roof Type Shingle
Attached Garage true
Garage true
Private Pool No
Building
Story 1
Entry Level One
Foundation Slab
Lot Size Range 0 to less than 1/4
Sewer Public Sewer
Water Public
Architectural Style Contemporary
Structure Type Block
New Construction false
Others
Pets Allowed Yes
Senior Community No
Ownership Fee Simple
Monthly Total Fees $25
Acceptable Financing Cash, Conventional, FHA, VA Loan
Membership Fee Required Required
Listing Terms Cash, Conventional, FHA, VA Loan
Special Listing Condition None
Read Less
Want to know what your home might be worth? Contact us for a FREE valuation!

Our team is ready to help you sell your home for the highest possible price ASAP

© 2025 My Florida Regional MLS DBA Stellar MLS. All Rights Reserved.


