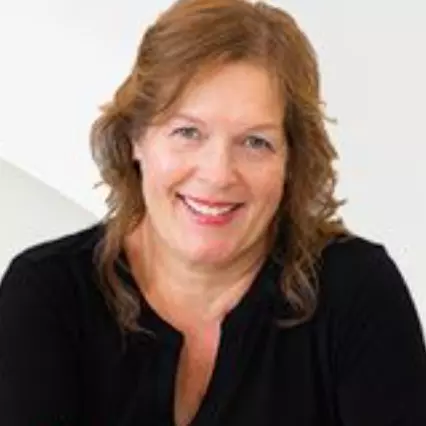Bought with S & D REAL ESTATE SERVICE LLC
$312,000
$299,900
4.0%For more information regarding the value of a property, please contact us for a free consultation.
8501 SUNNYDALE LN Lakeland, FL 33809
3 Beds
2 Baths
1,248 SqFt
Key Details
Sold Price $312,000
Property Type Single Family Home
Sub Type Single Family Residence
Listing Status Sold
Purchase Type For Sale
Square Footage 1,248 sqft
Price per Sqft $250
Subdivision Countryside
MLS Listing ID TB8409952
Sold Date 09/22/25
Bedrooms 3
Full Baths 2
Construction Status Completed
HOA Y/N No
Year Built 1995
Annual Tax Amount $2,856
Lot Size 0.370 Acres
Acres 0.37
Property Sub-Type Single Family Residence
Source Stellar MLS
Property Description
Welcome to this charming 3-bedroom, 2-bath home nestled in the heart of Lakeland, Florida. From the moment you step inside, you'll appreciate the warm, rustic feel and spacious layout. The kitchen offers ample room and character, flowing seamlessly into the open living area with soaring ceilings that enhance the space and comfort. To the left of the entry, you'll find two well-sized guest bedrooms and a full bathroom, ideal for family or guests. The private primary suite is tucked away off the living room and features a walk-in closet and a beautifully updated bathroom. Step outside to enjoy Florida living at its finest with a large screened-in lanai, perfect for relaxing or entertaining. The oversized backyard is fully fenced and includes a pole barn and a shed for extra storage or workspace. A spacious two-car garage completes the home, offering convenience and plenty of room for vehicles or tools. This one-of-a-kind property won't last long, schedule your showing today!
Location
State FL
County Polk
Community Countryside
Area 33809 - Lakeland / Polk City
Interior
Interior Features Ceiling Fans(s), High Ceilings
Heating Central
Cooling Central Air
Flooring Ceramic Tile, Laminate
Fireplace false
Appliance Dishwasher, Range, Refrigerator
Laundry In Garage
Exterior
Exterior Feature Private Mailbox, Sliding Doors
Parking Features Driveway
Garage Spaces 2.0
Utilities Available BB/HS Internet Available, Electricity Connected, Water Connected
Roof Type Metal
Porch Porch, Rear Porch, Screened
Attached Garage true
Garage true
Private Pool No
Building
Lot Description Corner Lot, Oversized Lot, Private
Entry Level One
Foundation Block
Lot Size Range 1/4 to less than 1/2
Sewer Septic Tank
Water Public
Structure Type Stucco
New Construction false
Construction Status Completed
Schools
Elementary Schools R. Clem Churchwell Elem
Middle Schools Lake Gibson Middle/Junio
High Schools Lake Gibson High
Others
Pets Allowed Cats OK, Dogs OK
Senior Community No
Ownership Fee Simple
Acceptable Financing Cash, Conventional, FHA
Listing Terms Cash, Conventional, FHA
Special Listing Condition None
Read Less
Want to know what your home might be worth? Contact us for a FREE valuation!

Our team is ready to help you sell your home for the highest possible price ASAP

© 2025 My Florida Regional MLS DBA Stellar MLS. All Rights Reserved.


